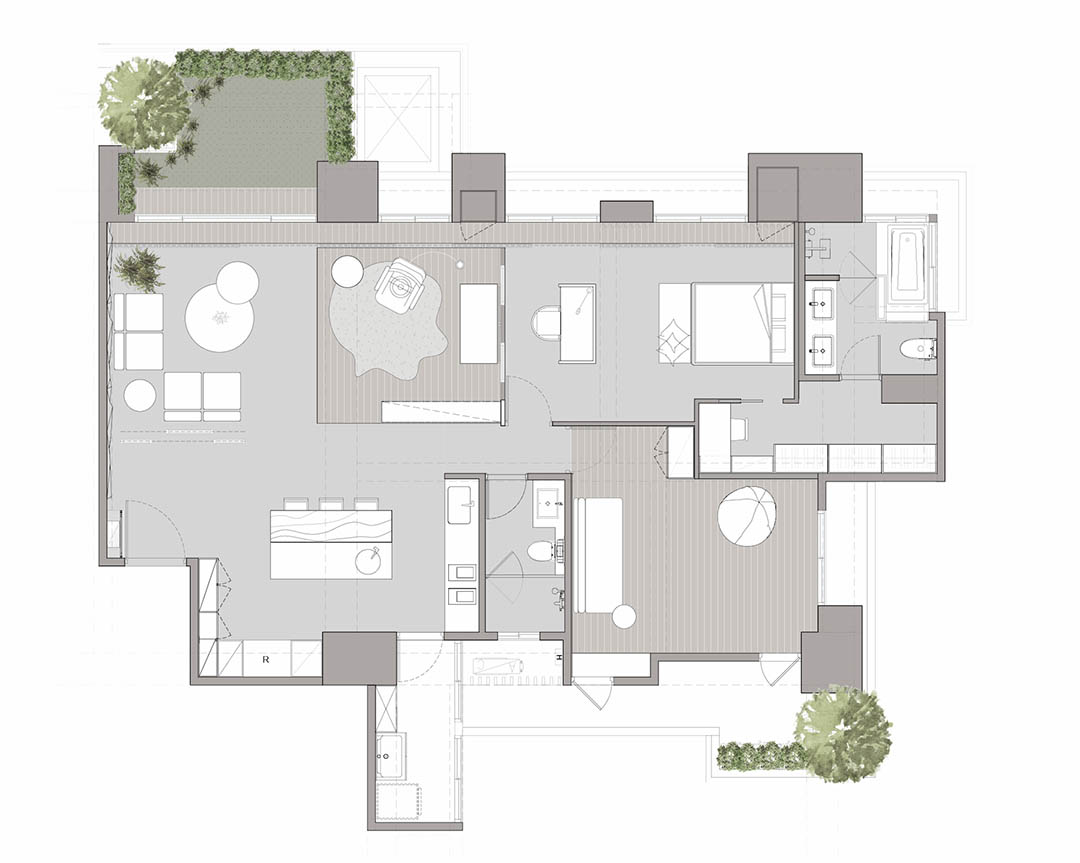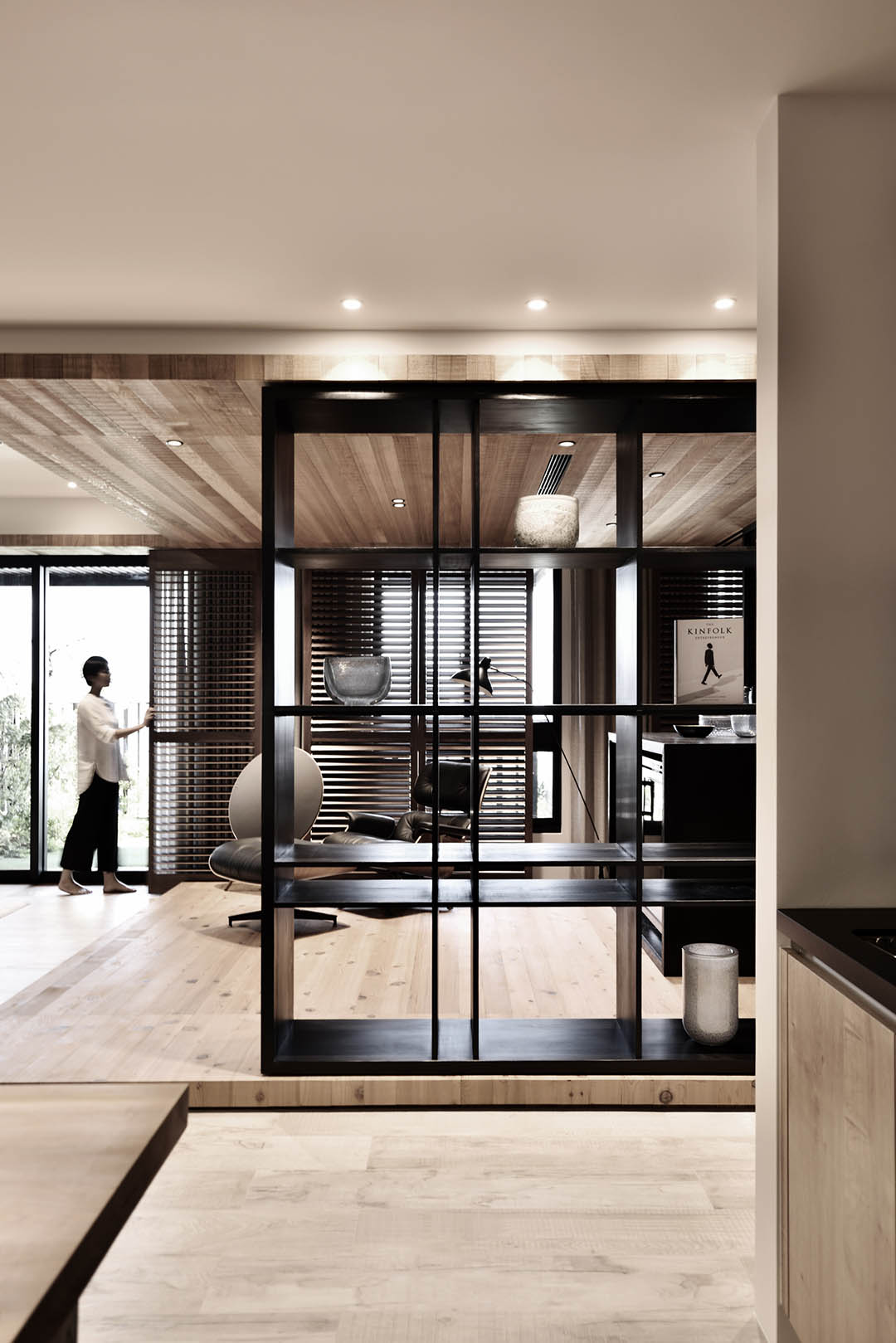
Open Space 1=3
虛空間 - 陸府植森
頂客族的屋主期待空間具有高度的開放性及彈性,利用軸線中央的多功能空間,串連公共(訪客)與私密(日常)。
由客廳近景到起居間中景,進而到主臥室的遠景,皆建構出不同的空間秩序與層次,實現1=3的靈活需求。材質以粗礦原石、溫潤古木以及軟木塞打造現代自然氣息,用沈穩內斂的色調勾勒出時尚雅痞的微醺氛圍,打造屬於二個人的頂客享樂生活。
The DINK house owners expect a highly open and flexible space for their house. There is an array axis from the living room to the lounge and master room. The center lounge room concatenates the public space (greeting) and the private space (living). The multi-level space implements the concept of 1=3. A modern while natural atmosphere created by materials, and those sedate tones create a sophisticated and Yara style of living for the DINK couple.
Taichung, Taiwan
Net Area : 103 sqm
Project Year : 2017 — 2018
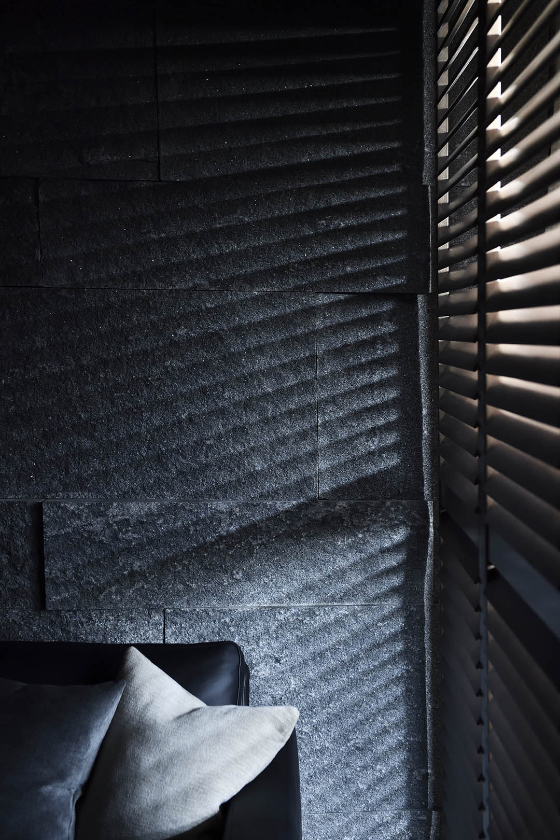
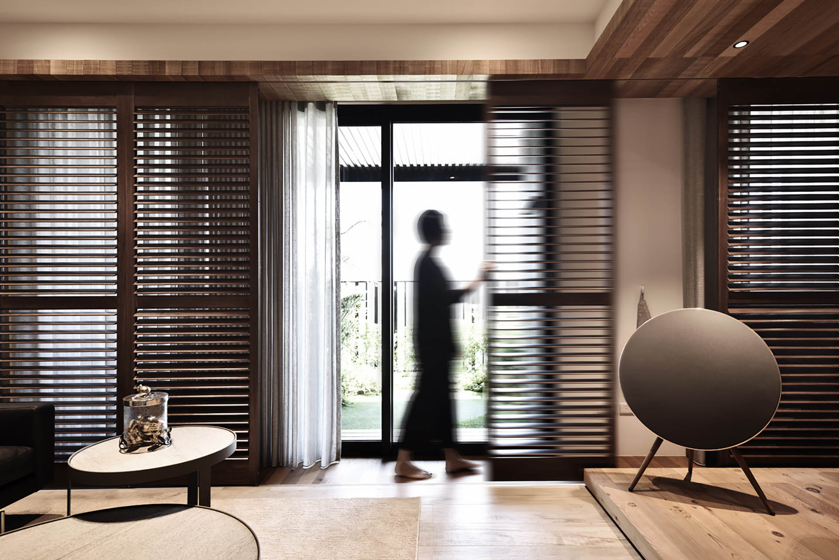
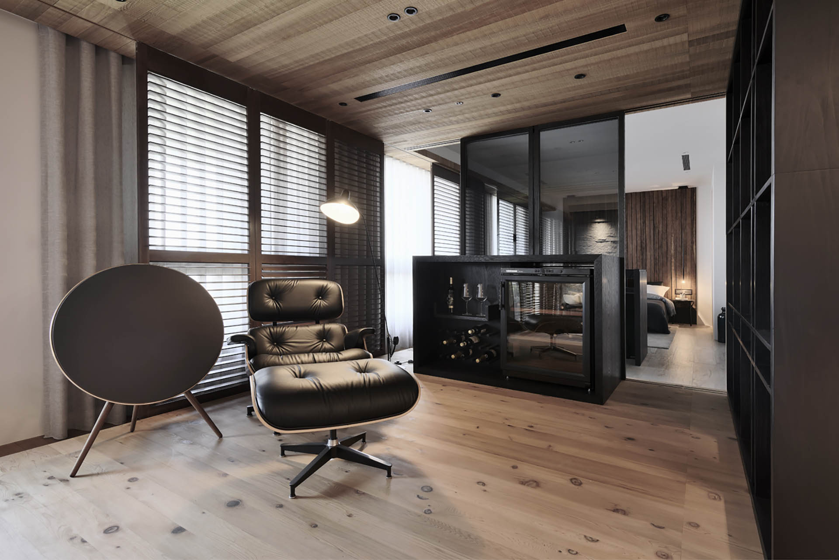
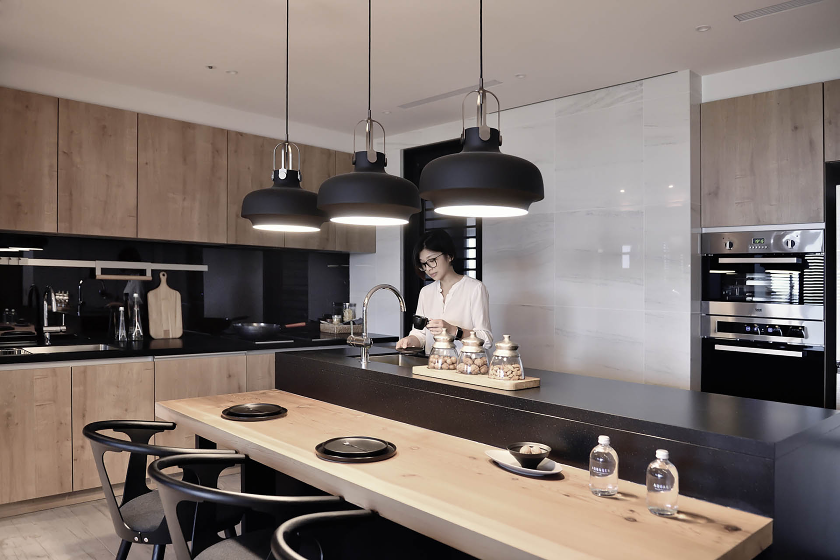
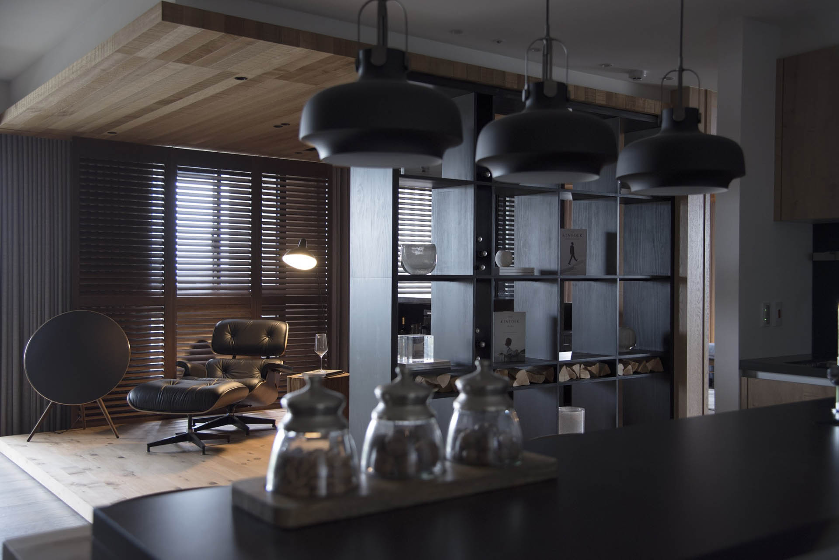
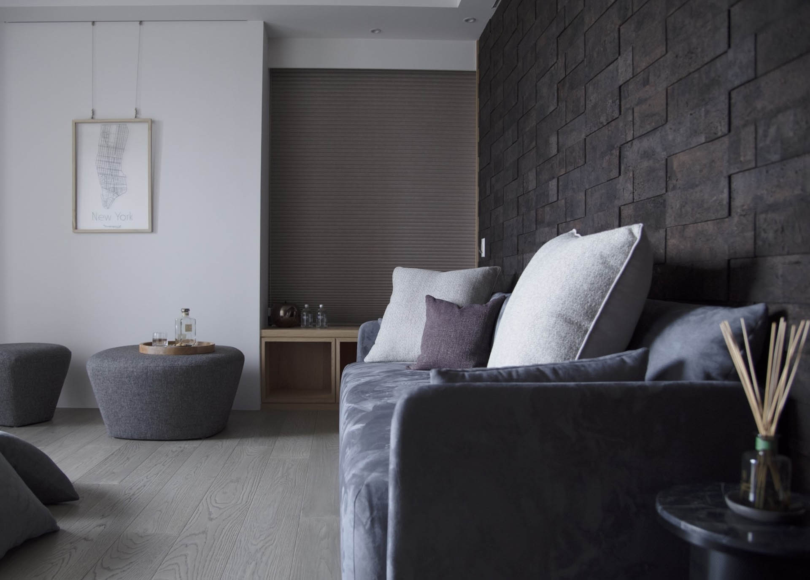
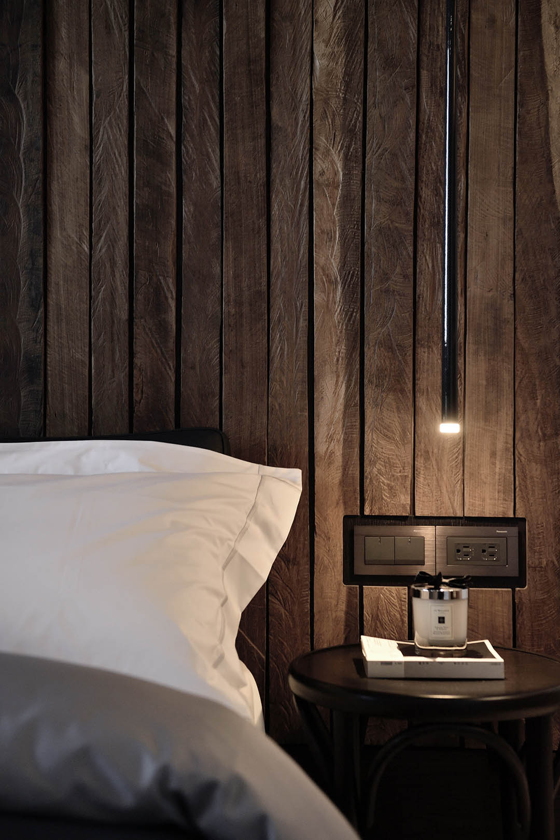
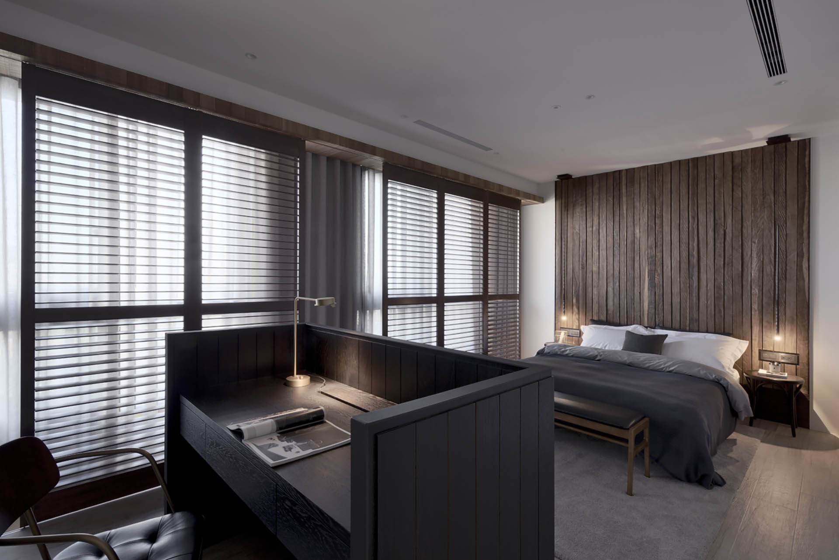
© 2024. ESSENCE. All rights reserved. site by linglong.
